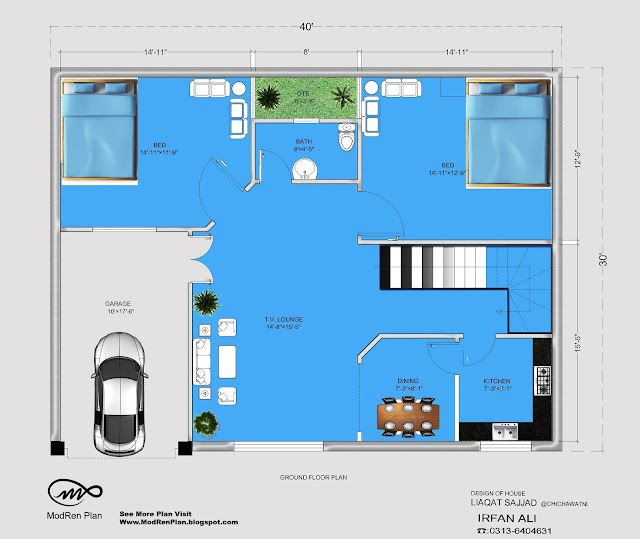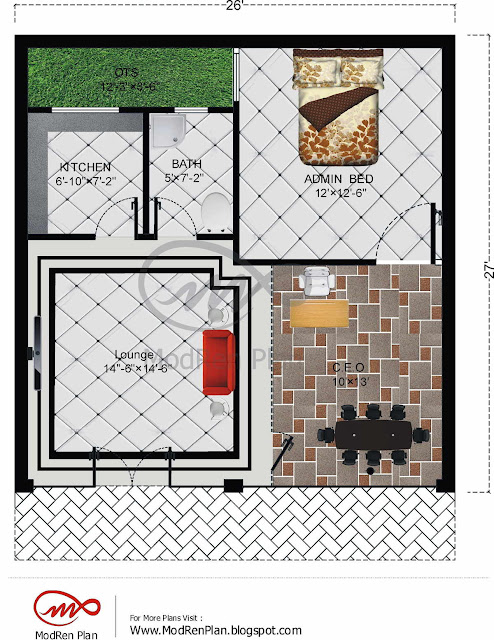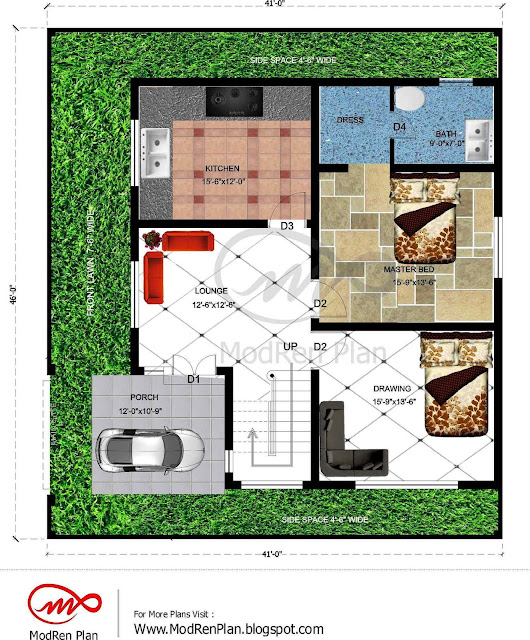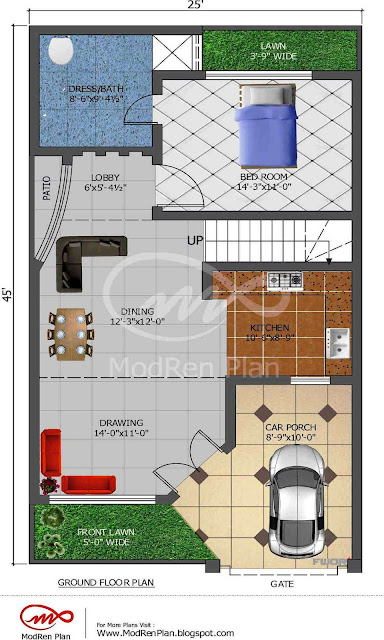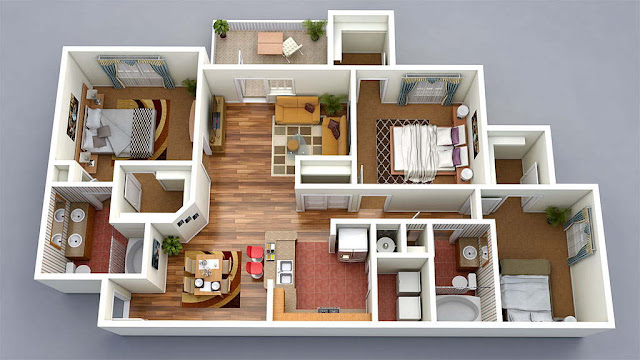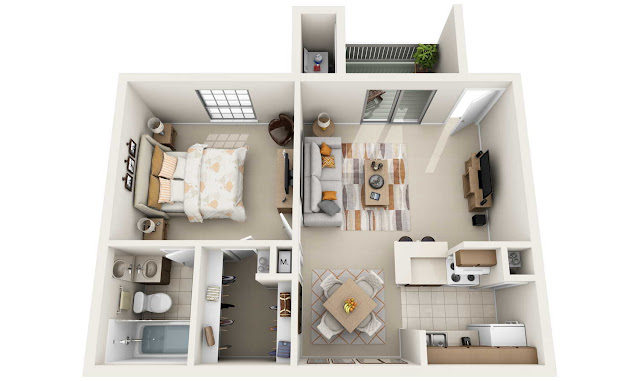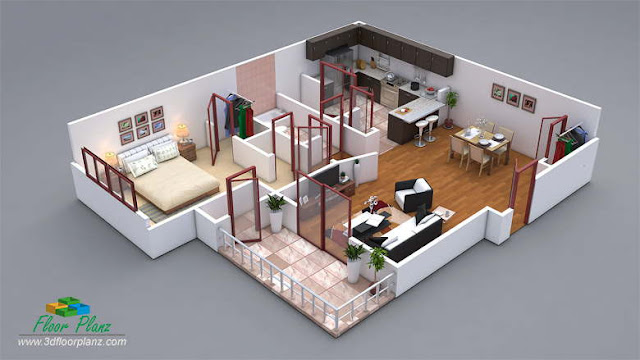Showing posts with label House Plan. Show all posts
27x36 | 1000 Square Feet | 3.5 Marla House Plan And Map
27x36 | 1000 Square Feet | 3.5 Marla House Plan And Map
We know the importance of seeing house design while choosing a house plan. Having the visual aid of observing interior and exterior photos empowers you to learn the flow of the floor plan and gives views of what a plan can look like completely constructed and decorated
Here is a well planed house plan with dimension 27 feet x 36 feet.
27x36 feet House plan that contain two Bed with attach Bath, Open kitchen , T.V Lounge ,Dinning area , Car Garage and Back lawn.
Here is a well planed house plan with dimension 27 feet x 36 feet.
27x36 feet House plan that contain two Bed with attach Bath, Open kitchen , T.V Lounge ,Dinning area , Car Garage and Back lawn.
All Bed Room Are well ventilated and beautiful window displays more attractive house plan.This is the best setting in 1000square feet (3.5 marla ) 27x36.
5 Marla Floor Plan | 30 x40 Feet | 1200 sq.ft
5 Marla House Plan | 30 x40 Feet | 1200 sq.ft
Architectural house floor plan idea with dimensions.
5 marla house plan with area 1200 square feet. Length of plot is 40' and feet width is 30' feet.One bed with attached bath and small courtyard at back.This is modern house plan with all facilities.
modern house plans,small home plans
3 marla modern house plan| small house plan ideas |Modrenplan.blogspot.com
3 Marla Modern House Plan
3 marla modern house plan with dimensions.
"Marla" normally used In Pakistan, India and Bangladesh. Marla is a dimension unit for used measurement of House and Agricultural land.1 Marla is equal to 272.25 square feet, 30.25 square yards, and 25.29 square Meters. Here is some modern and small house plans ideas.
3 Marla house plan width 20 feet and length 45 feet (900 square feet)
80 square meter small house plan width 5.80 meter and length 13.5 meter
Detail of ground Floor Plan # 1
2 Bed Room with Attached bath
T.V Lounge
Stair
Common Toilet
Open to sky
Kitchen
Drawing room
Garage
Main Gate
Boundary walls are 9 inch and internal walls 4 inch
80 square meter small house plan width 5.80 meter and length 13.5 meter
Detail of ground Floor Plan # 1
2 Bed Room with Attached bath
T.V Lounge
Stair
Common Toilet
Open to sky
Kitchen
Drawing room
Garage
Main Gate
Boundary walls are 9 inch and internal walls 4 inch
See Printable view of 3 marla House plan (Ground floor plan # 1)
STYLISH HOME OFFICE IDEAS WITH WORKING PLAN
MODERN HOME OFFICE IDEAS WITH WORKING PLAN
Stylish Explanation For A Inspired Homes.
Fashionable solutions for a creative home working position can be found in modified-built shelves, a relaxed chair and tables for those spare working hours or green plants to fresh your eyes ,air and feelings when you need some bright idea for successful life.Modern home office with a plan and refreshing of green.
Check out the ideas here and improvise to make it work at your own residence and office.
Check out the ideas here and improvise to make it work at your own residence and office.
Home Office Design Idea # 1
Home Office Design Idea # 2
7 marla house plan |1800 sq ft| 46x41 feet|www.modrenplan.blogspot.com
7 marla house plan |1800 sq ft| 46x41 feet|
7 marla house plan with one bed , drawing room , kitchen , tv lounge ,porch and attach bath.
Total area 1800 square feet and dimensions are 46 feet (length) and 41 feet width.
I have special concern the wind and nature light.Grassing and open space area more attractive the house.Here you see 7 marla house plan with dimensions.
7 Marla Ground Floor Plan
7 Marla First Floor Plan
Tags: 7 marla house plan |1800 sq ft| 46x41 feet house plan
5 marla house plan |1200 sq ft| 25x45 feet|www.modrenplan.blogspot.com
5 marla house plan |1200 sq ft| 25'x45' feet
ModRen Plan offers a variety of professionally designed and unique home plans with detail.
Today we are showcasing 5 marla 25'x45' (1200 Sq ft) house plan with detail.
Total Area Of Plot 25'-0"x45'-0" | 1125.00 Sq.Ft.
Covered Area On Ground Floor | 962.75 Sq.Ft.
Today we are showcasing 5 marla 25'x45' (1200 Sq ft) house plan with detail.
Ground Floor Plan
First Floor Plan
Total Area Of Plot 25'-0"x45'-0" | 1125.00 Sq.Ft.
Covered Area On Ground Floor | 962.75 Sq.Ft.
Covered Area On First Floor | 962.75 Sq.Ft.
_________________________________________________________
_________________________________________________________
Total Covered Area | 1925.50 Sq.Ft.
13 awesome 3d house plan ideas that give a stylish new look to your home
13 awesome 3d house plan ideas that give a stylish new look to your home.
3d house plans more visible to your dream house.You can see furniture,floor
tiles,wall texture,color schemes,fixtures before construction. 3d home plan easy to learn and very useful for unprofessional peoples.I collect a 3d house plan form different sites.these 3d house plan give new look to your home.
Source
Source
Source
Source
Source
Tags: 3d house plan,3d home plan, House plan ideas,3 marla house plan
Subscribe to:
Posts
(
Atom
)



