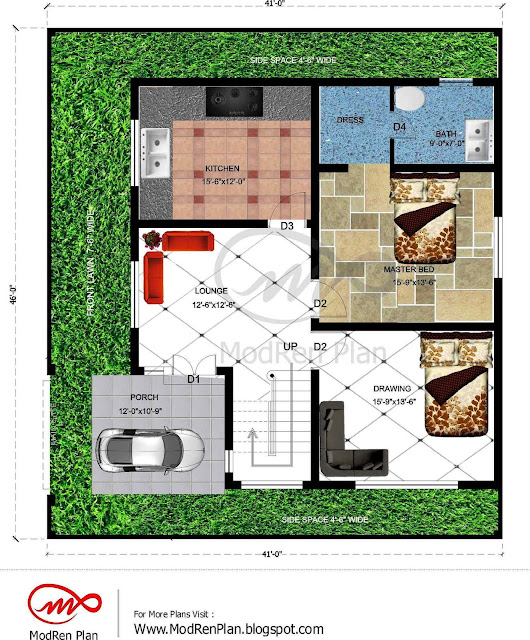7 marla house plan |1800 sq ft| 46x41 feet|www.modrenplan.blogspot.com
7 marla house plan |1800 sq ft| 46x41 feet|
7 marla house plan with one bed , drawing room , kitchen , tv lounge ,porch and attach bath.
Total area 1800 square feet and dimensions are 46 feet (length) and 41 feet width.
I have special concern the wind and nature light.Grassing and open space area more attractive the house.Here you see 7 marla house plan with dimensions.
7 Marla Ground Floor Plan
7 Marla First Floor Plan
Tags: 7 marla house plan |1800 sq ft| 46x41 feet house plan


